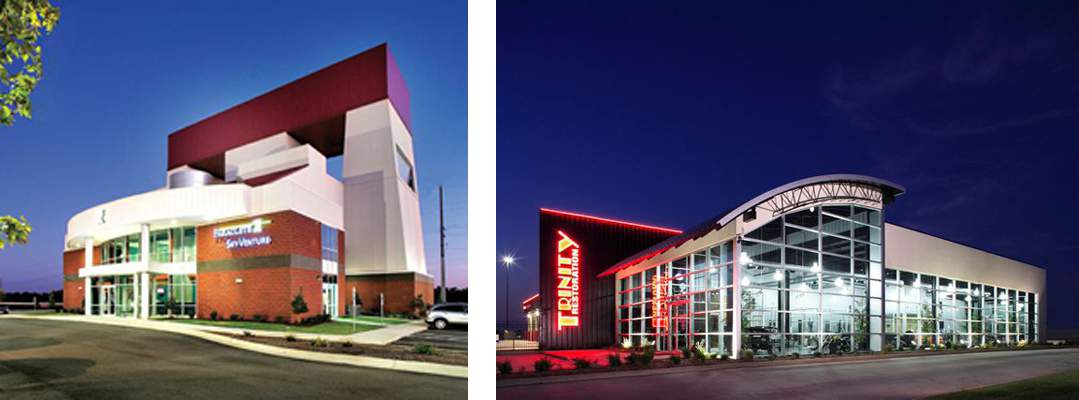
Industry Growth and Acceptance

Metal Building Systems offer engineers and designers a wealth of diversity and materials to design your vision. Over the past 80 years more than 14 million Metal Building Systems have been constructed. From shopping centers to airport hangars, from hospitals to schools, from warehouses to factories, from office buildings to medical centers, Metal Building Systems perform well, please aesthetically, and endure. They are built to last - and have resiliency over other forms of construction.
MBMA indicates 34% of the low rise buildings built in the United States utilizes metal building systems with a majority including architects and engineers of record.
It is a revolutionary form of building construction that can help make the engineer's and architect's job easier and more productive.
The Industry Works Closely with Engineers
MBMA highly recommends that the end customer hire an architect and or engineer of record to be responsible for specifying the design criteria for the metal building system. Collaboration is essential, especially for these design criteria:
- Geometric requirements and identifying any critical clearance dimensions in the project, as well as whether special tests that must be met. This would include items like Underwriters Laboratory or ASTM uplift tests on panels, or whether the building is subject to Factory Mutual requirements.
- Governing code body, the wind load, ground snow, the occupancy category of the building, whether tributary load reduction is allowed, and seismic zones.
- Site and construction conditions that affect design criteria.
- Serviceability requirements for a project are important and especially with regard to the building's functional performance requirements under service loads, including lateral drift, deflection, vibration and when there is an interface with local materials such as masonry, EIFS or tilt-wall materials. There may be more rigid deflection requirements necessary for the frames or secondary members.
- Consideration for supporting non-metal walls between the frame points is another factor to evaluate. For example, some architects choose to support full height masonry walls between the columns with masonry bond beams while others ask the metal building company to provide a horizontal structural support member.
Be sure to read the case for an Engineer of Record that was published in Structures Magazine
